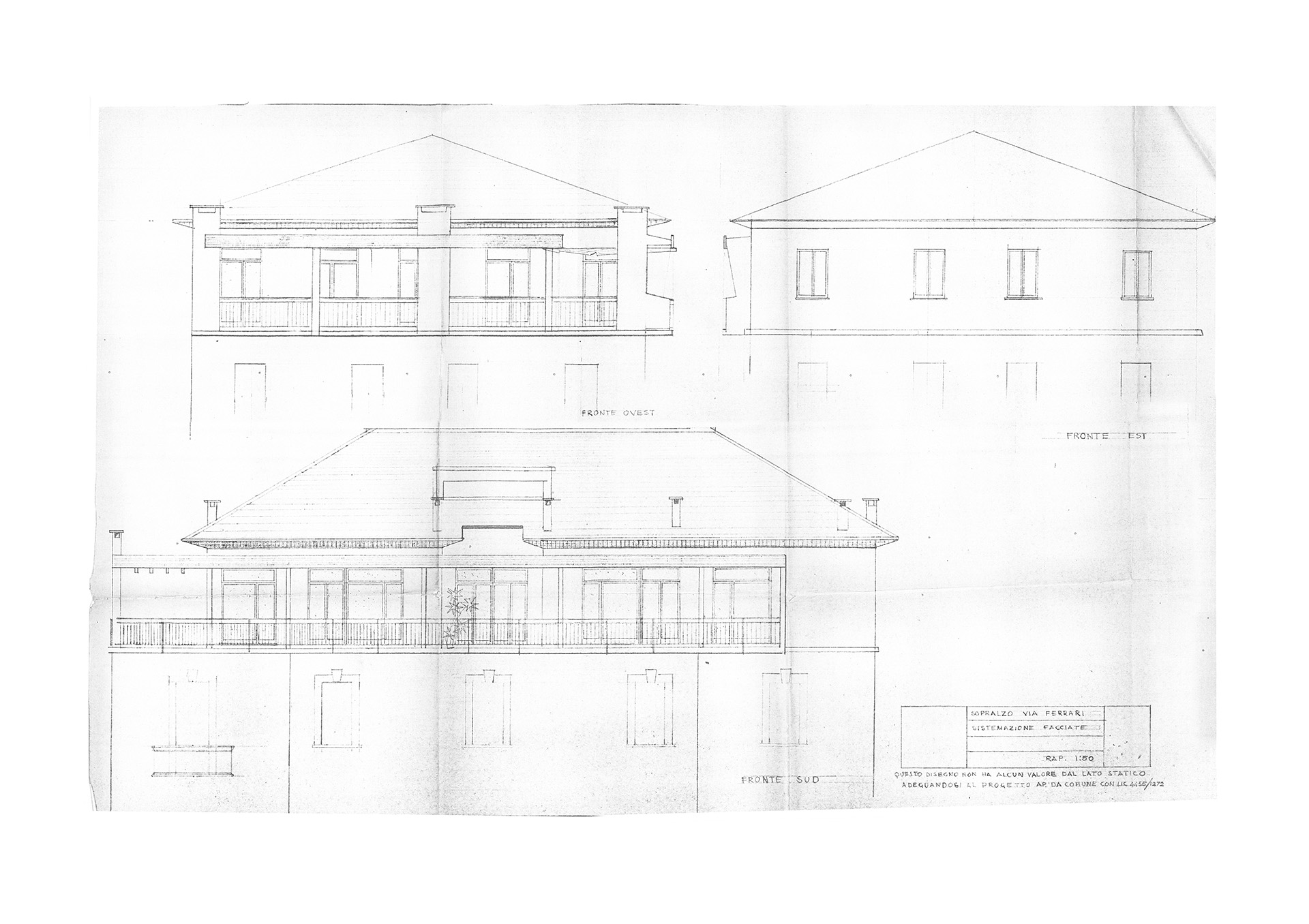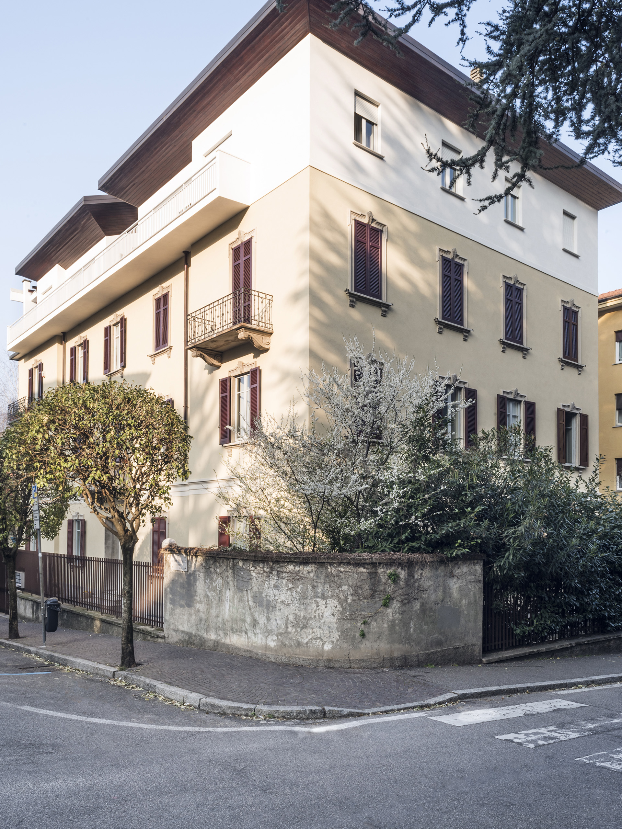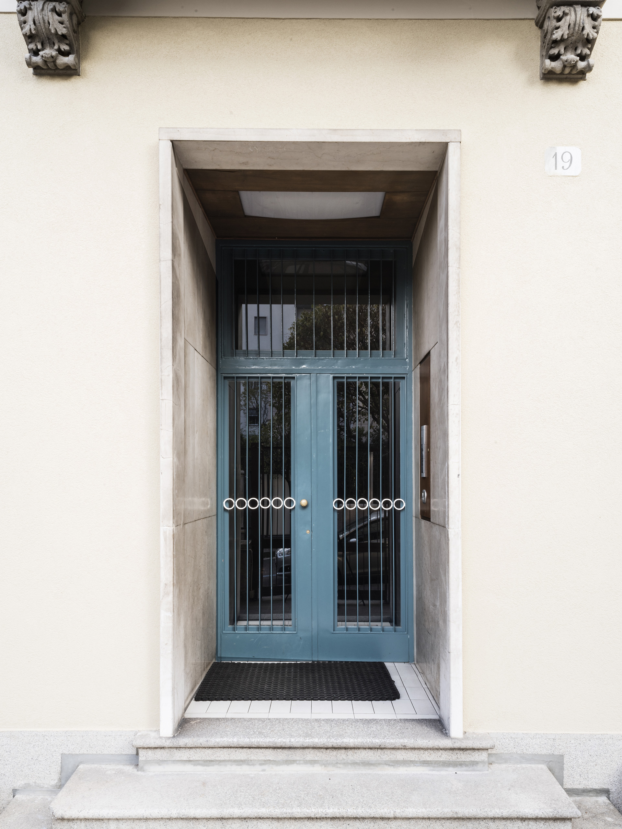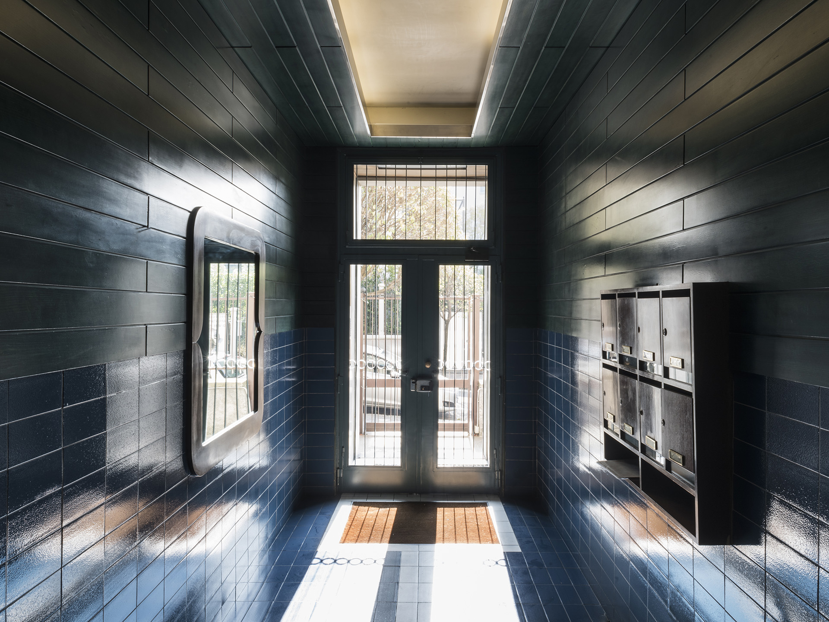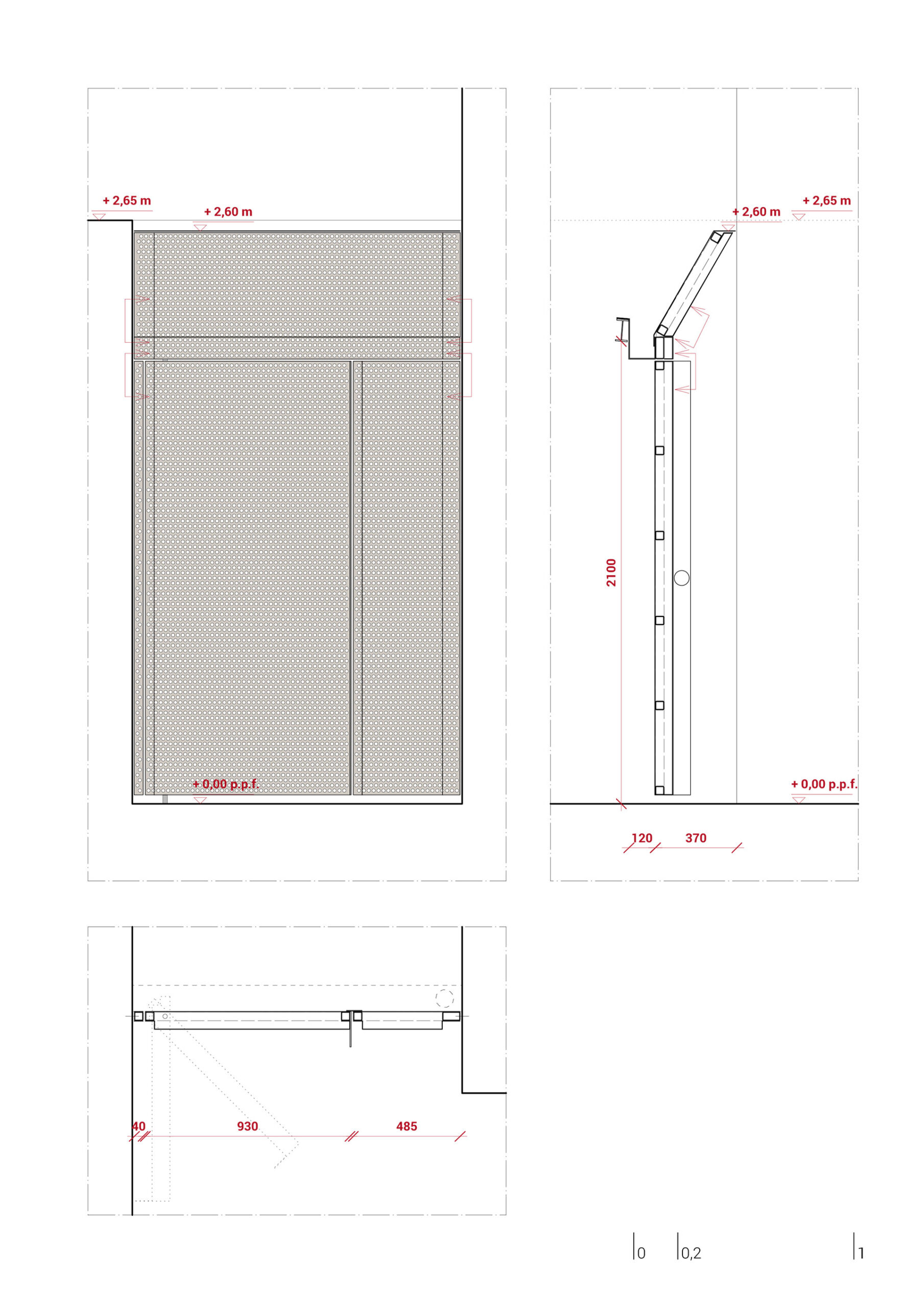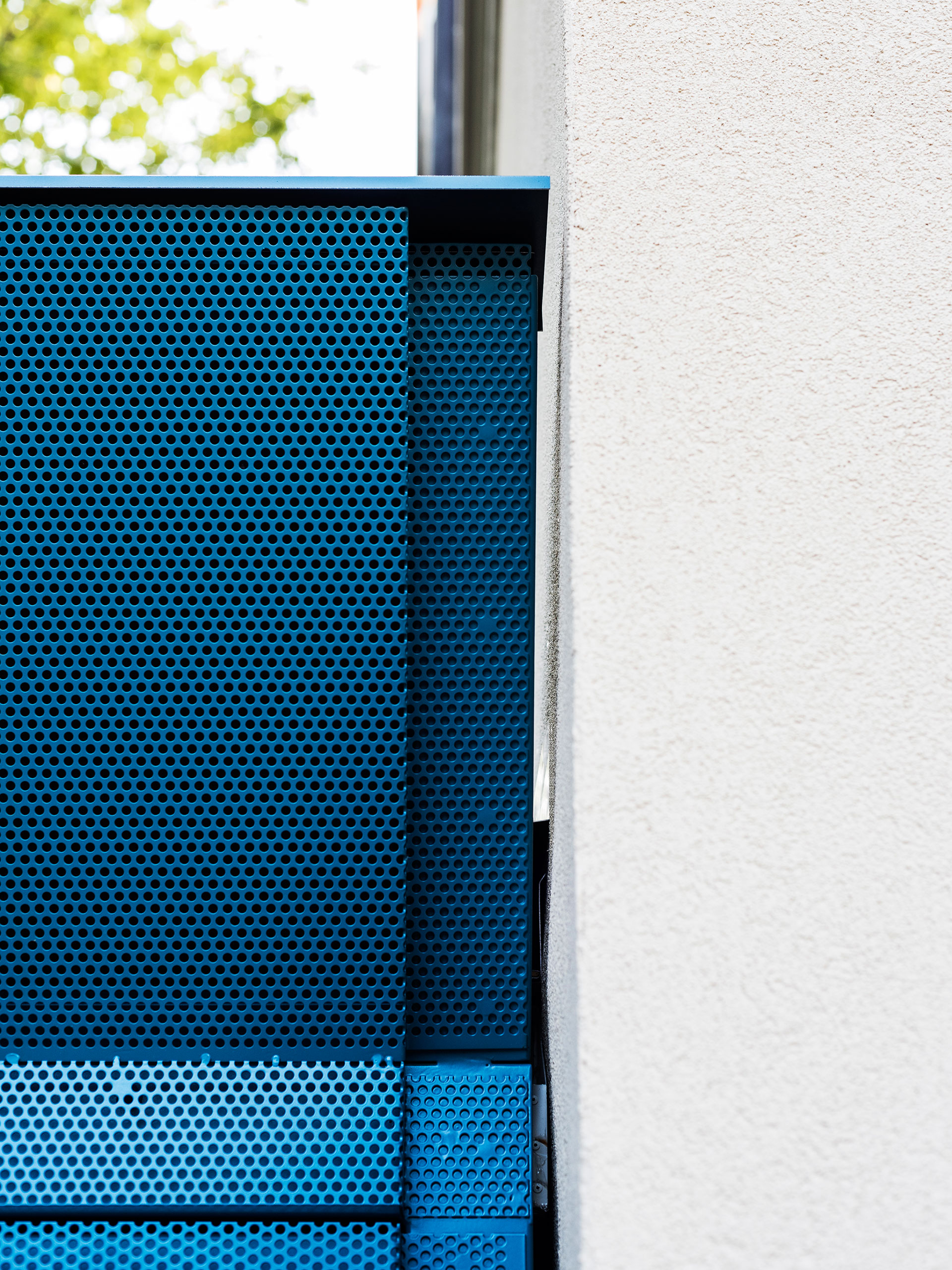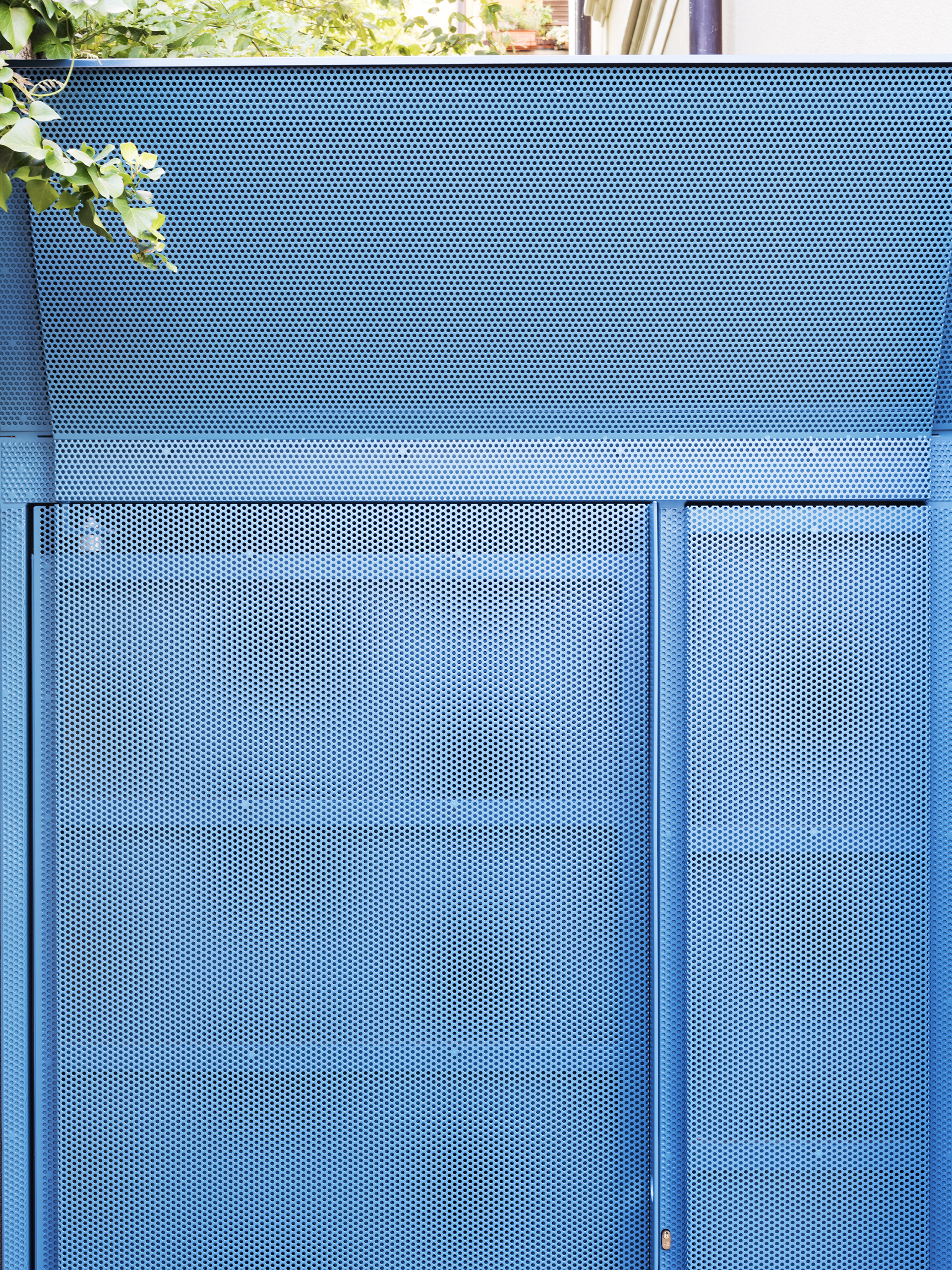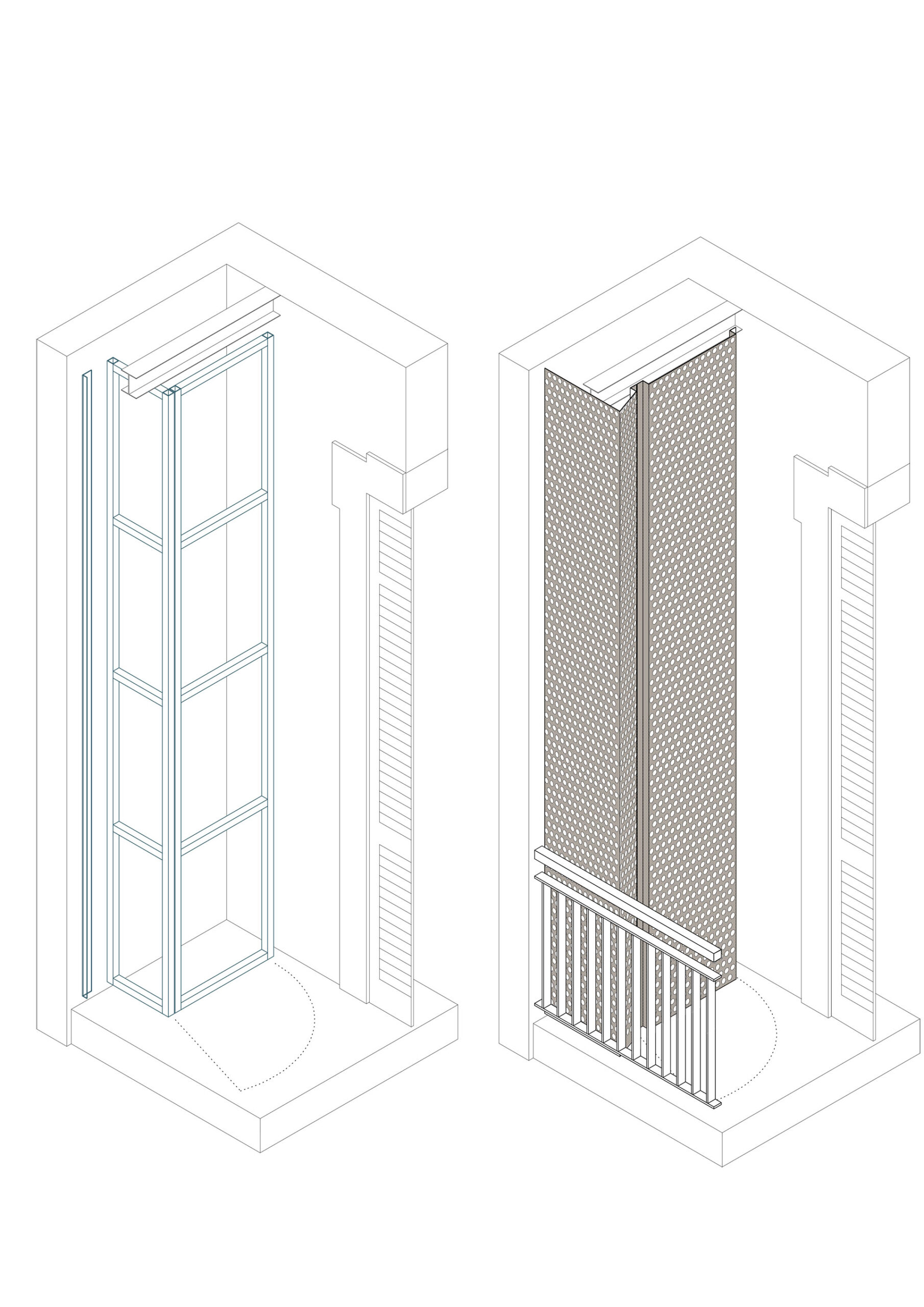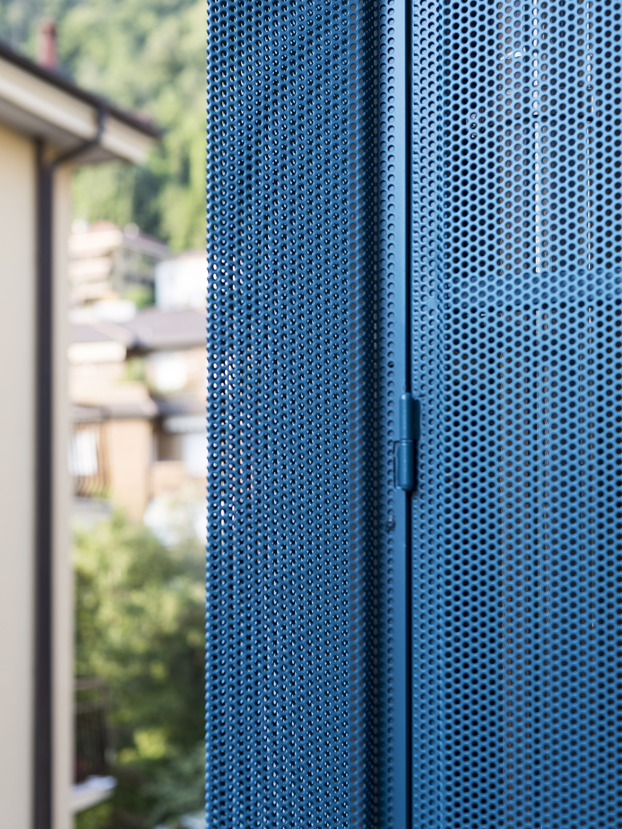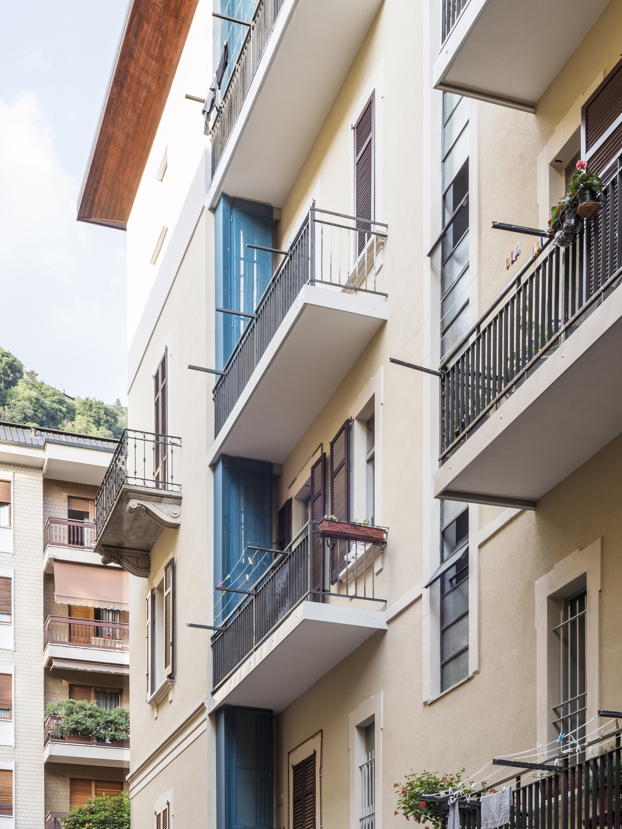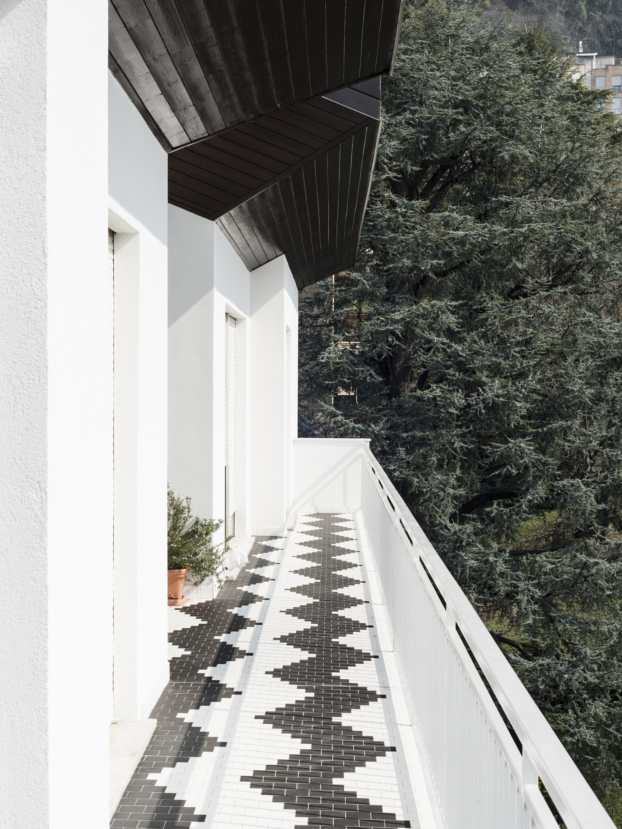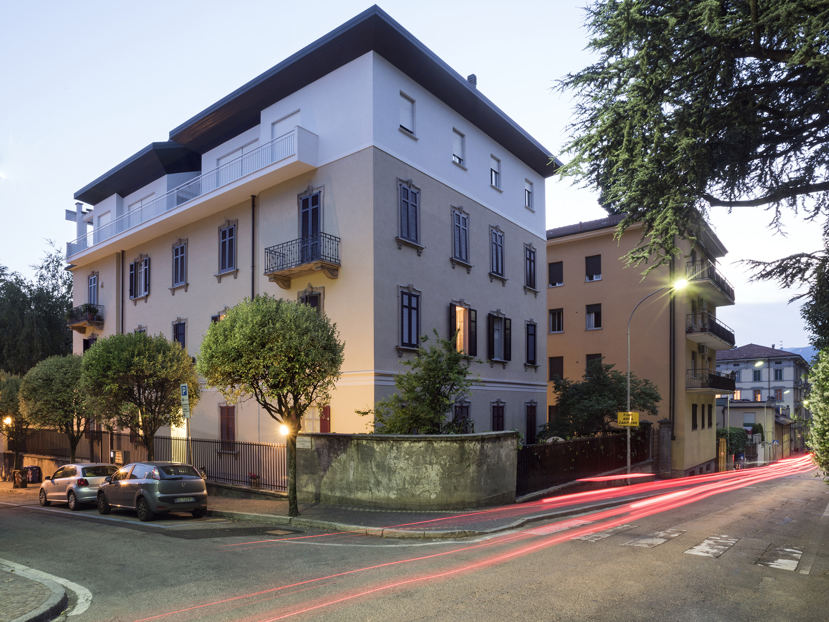The project deals to the refurbishment of a residential building dating back to the twentieth century, with a penthouse designed by Ico Parisi and built on the top layer in the 50s.
A new colour palette has been chosen for the facades, retaining the contrast between the older building and its modernist addition.
Three new elements have been grafted onto the existing building: a new storage room on the main façade; technical cabinets on the back façade – with colours and geometry recalling the latter additions designed by Ico Parisi – a new window and new flooring.
