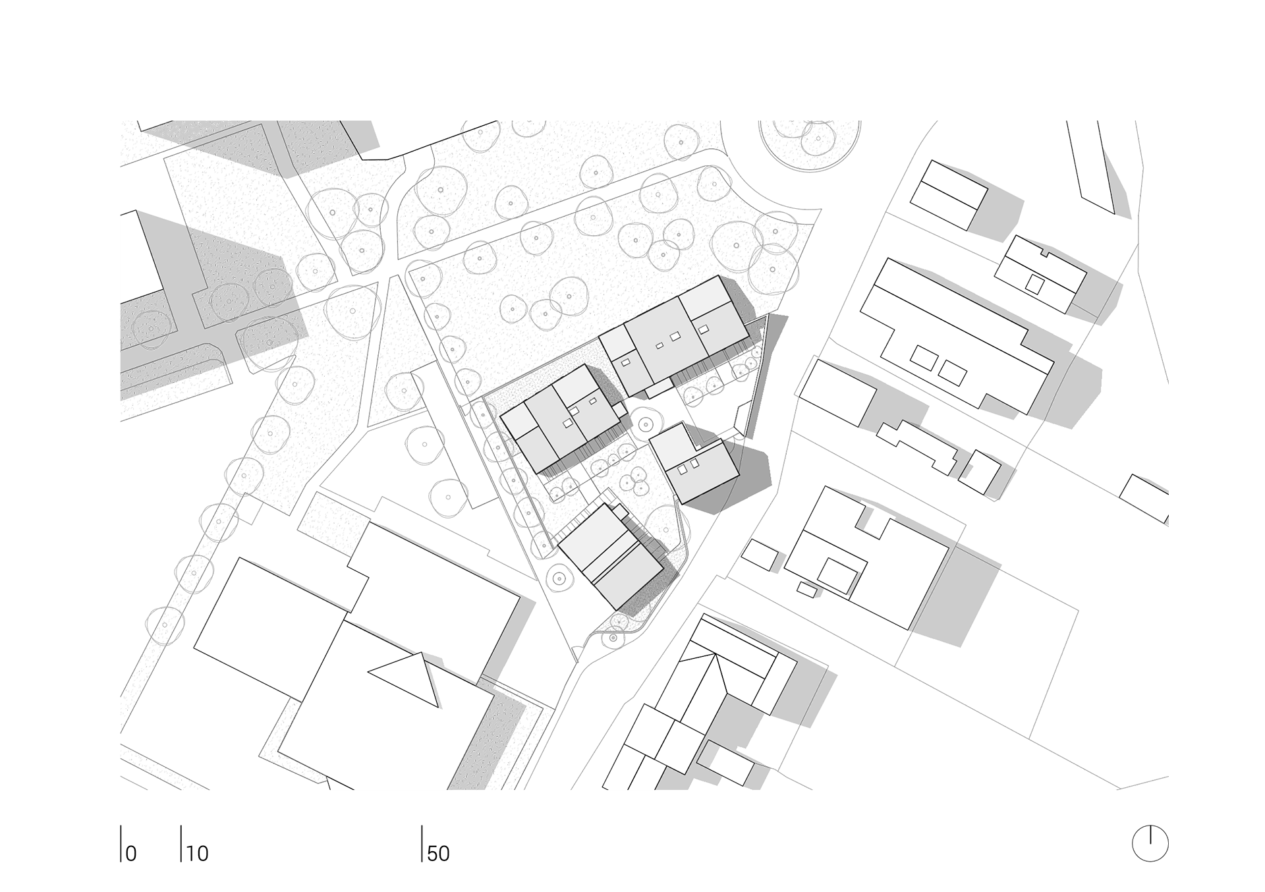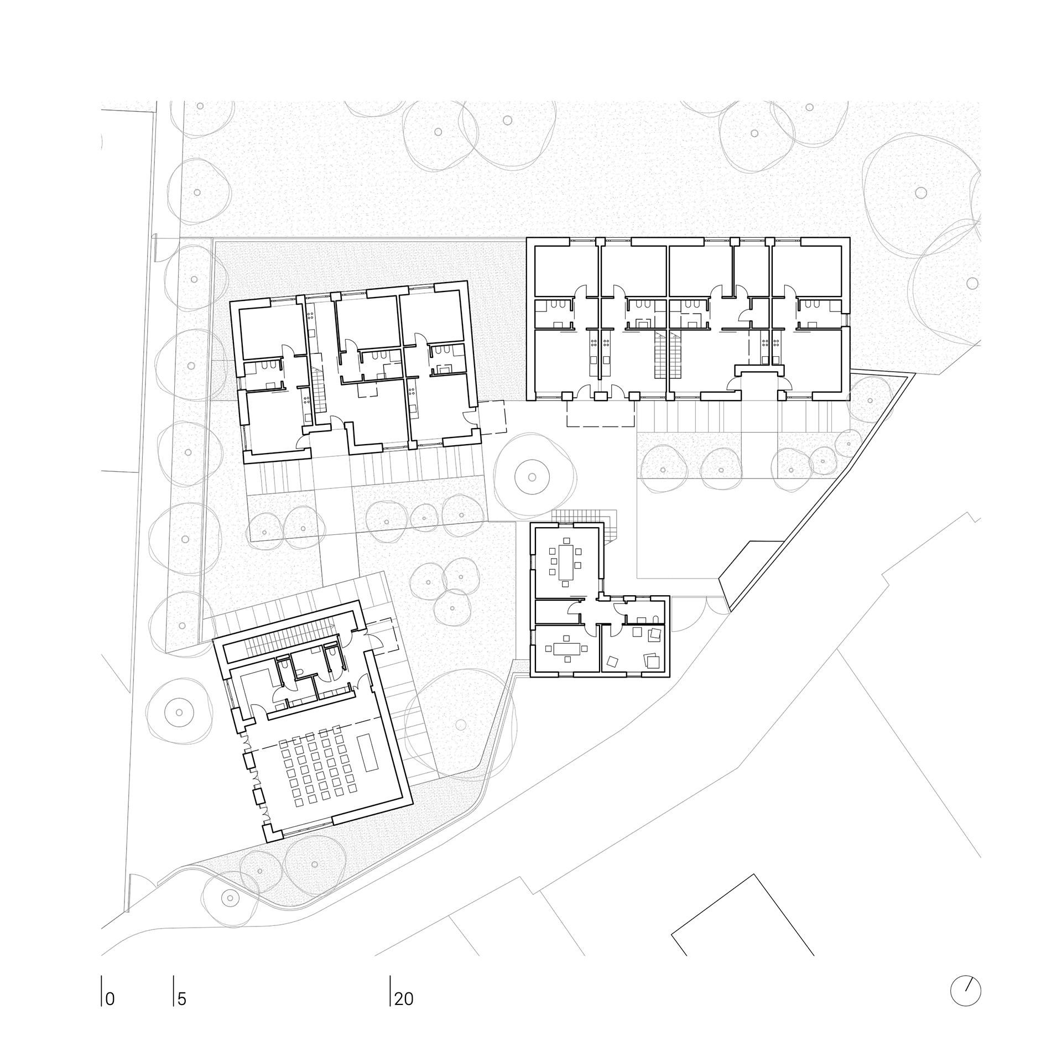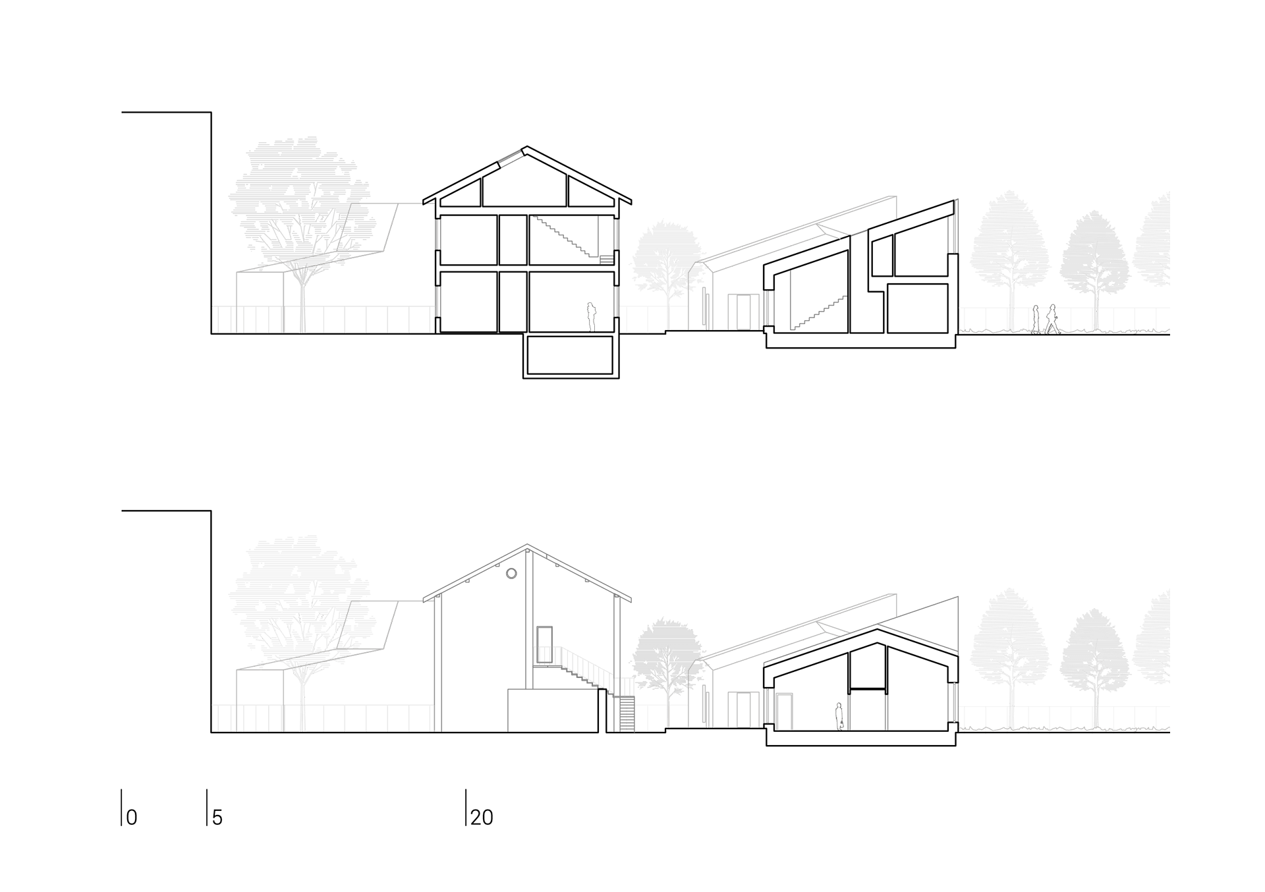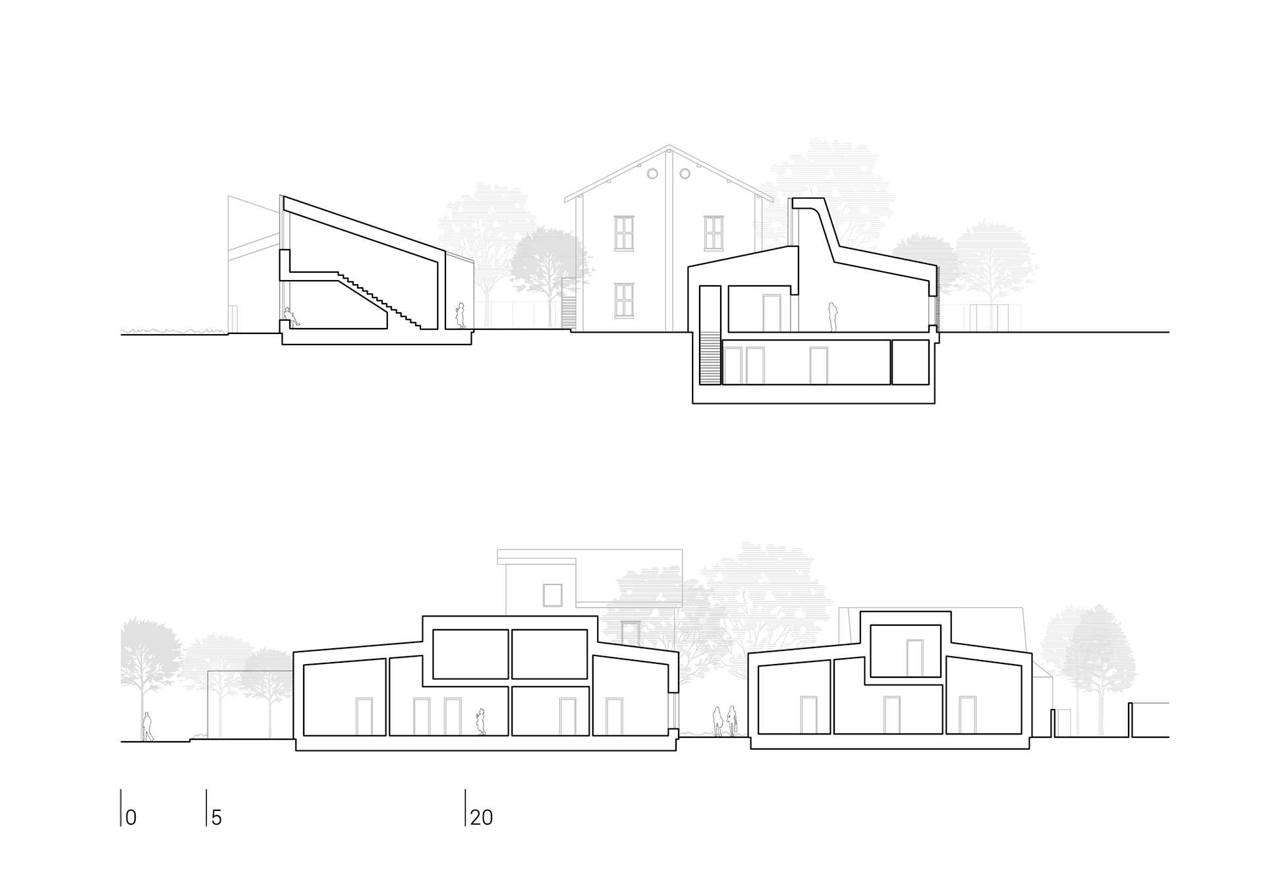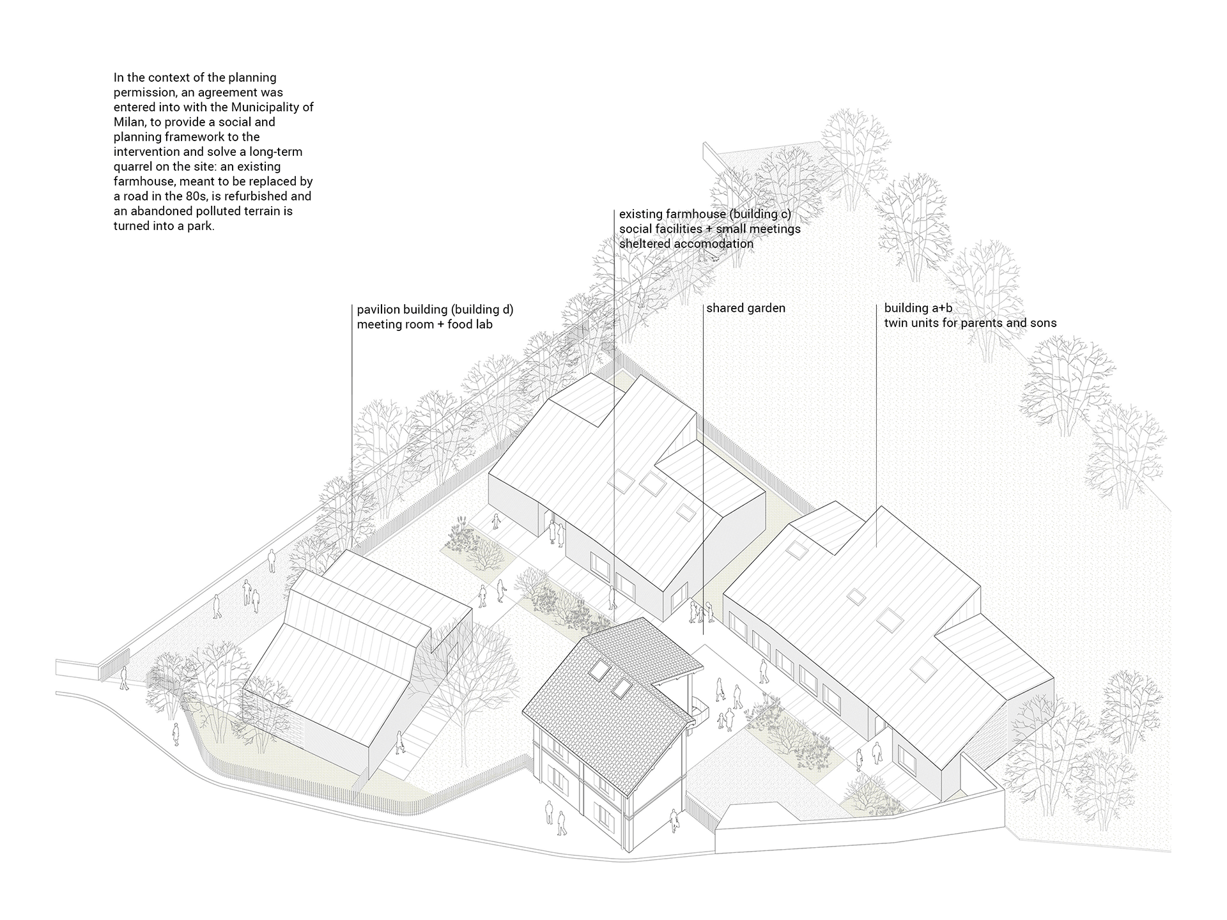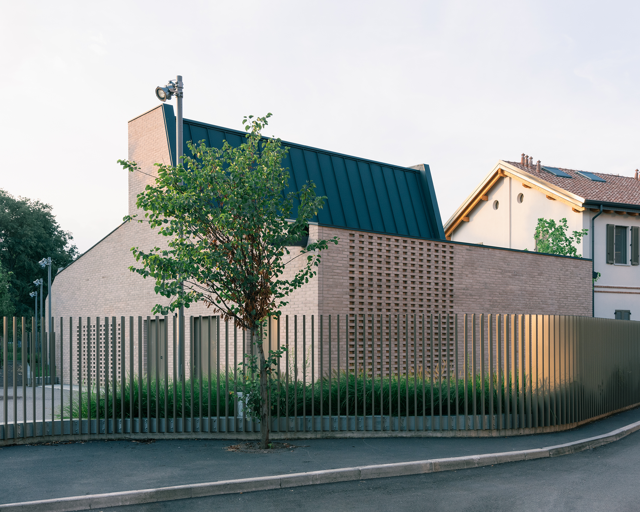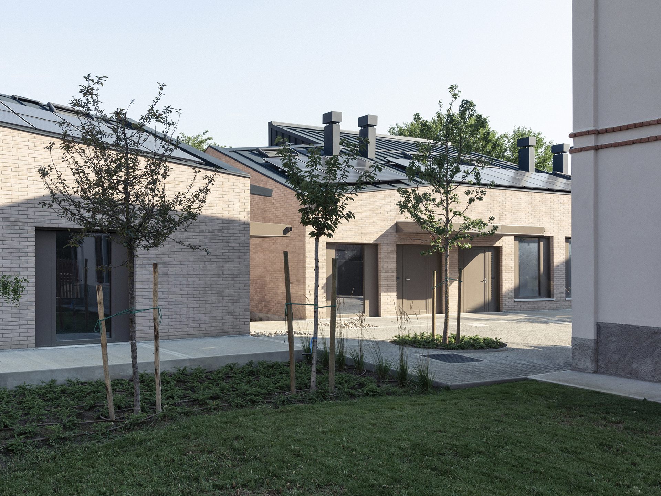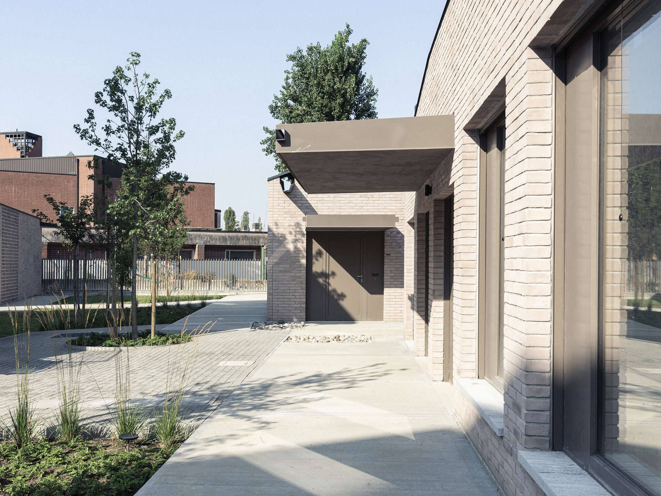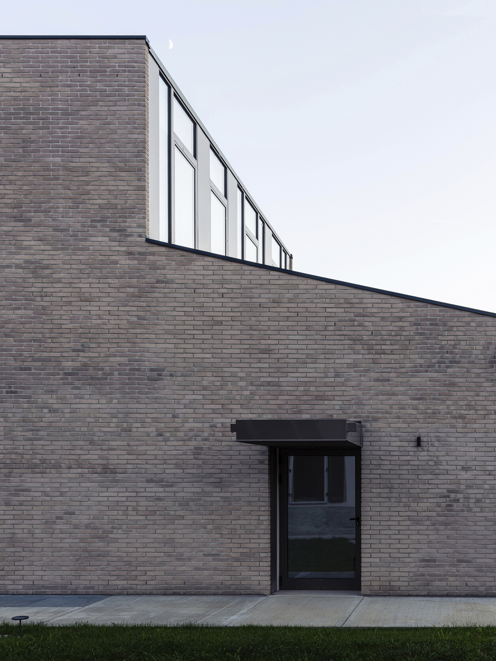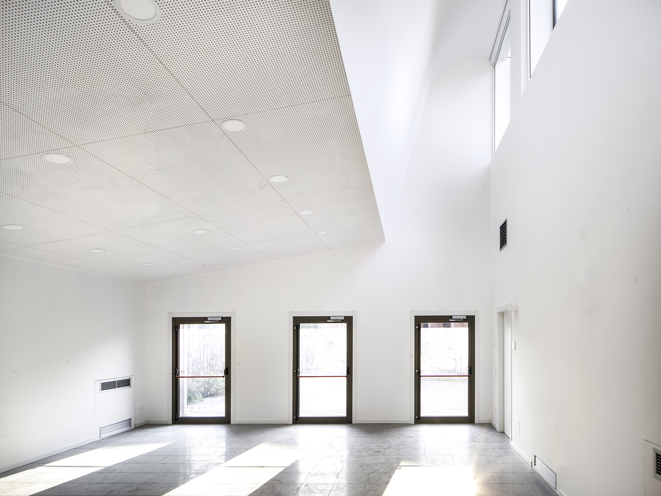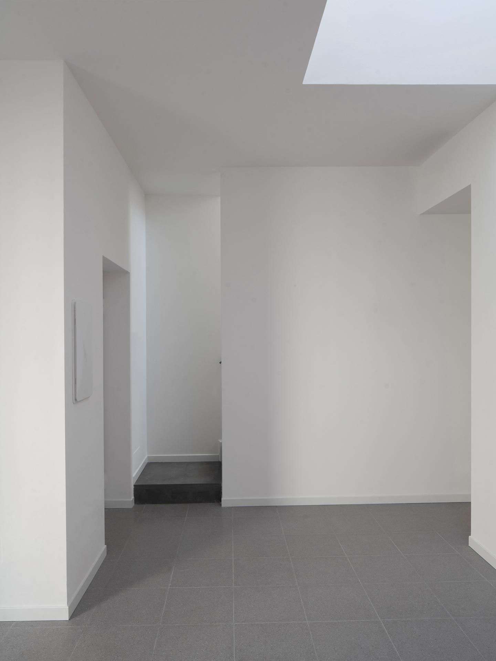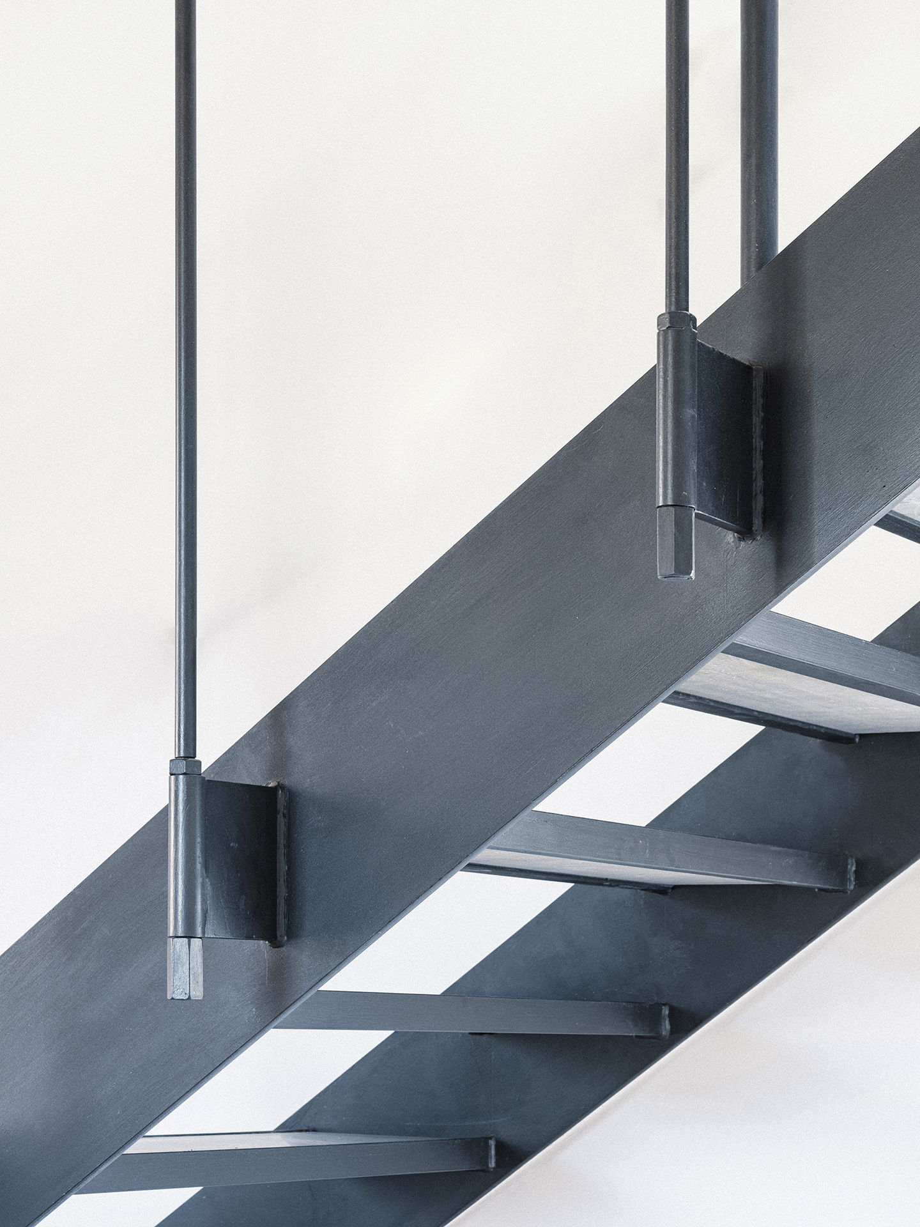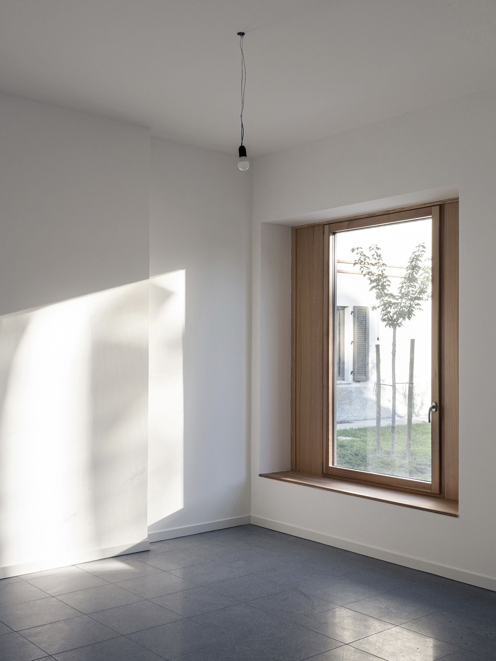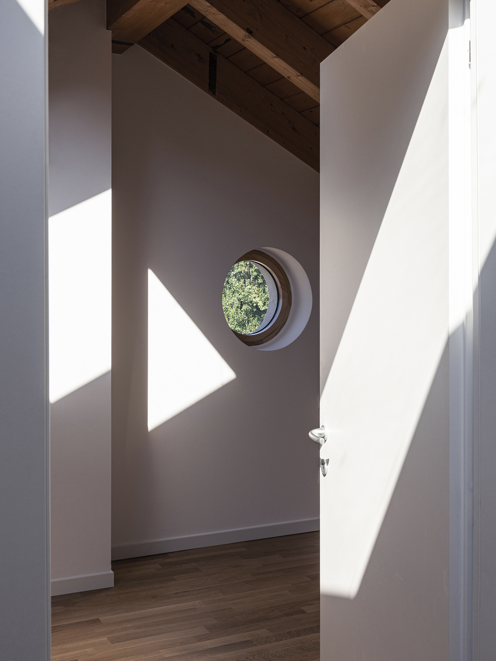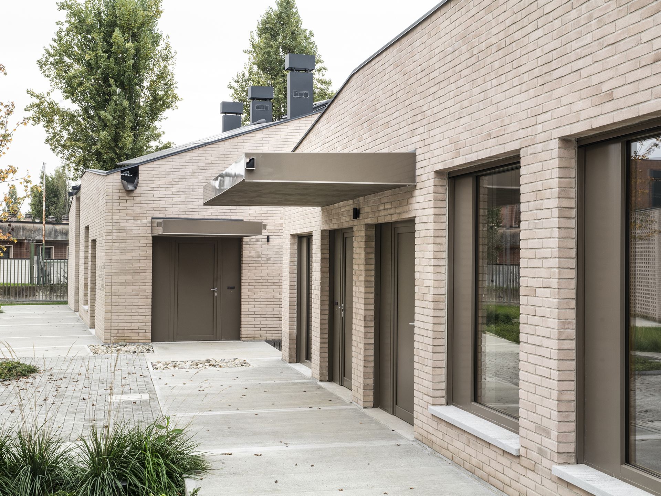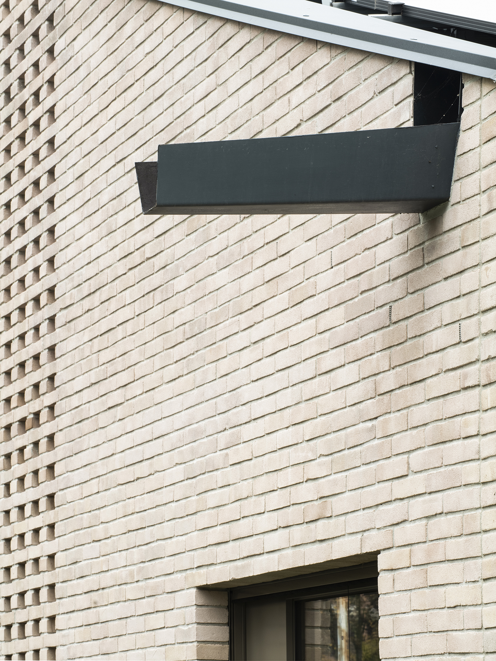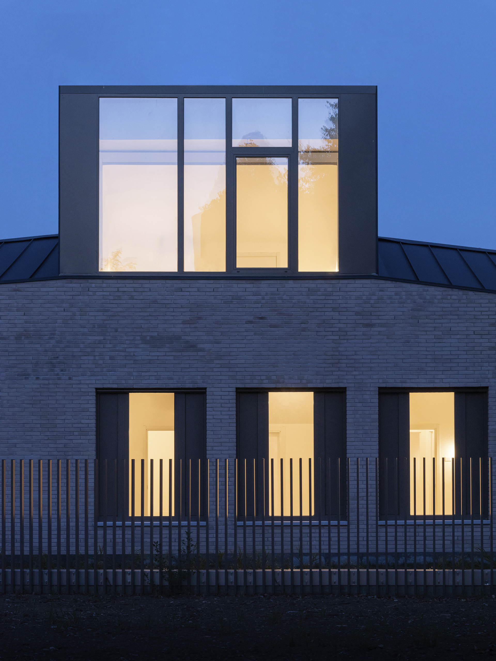The SON center for mental fragility is a cluster of existing and new buildings, located in the outskirts of Milan, aimed at hosting families with elder parents, sons and daughters with mental disabilities. Sheltered accommodation for young fragile people will be provided, together with social activities carried out both in shared spaces — meeting spaces on the ground floor and common garden — and in a public pavilion.
An existing farmhouse, built in 1915, is being refurbished preserving its original shape and materiality. Two new low-rise buildings replace the existing barn demolished due to weak structural conditions. Shape, height and materiality recall the barn, while a few elements – roof shape, openings – underline the new residential function: big dormers host rooms for parents’ nurses, later to become playrooms for new families.
Finally, a public pavilion marks the entrance to the cluster from the street and from a pedestrian path connecting the street and a park: a big skylight opens on the roof, lighting a meeting room equipped with a food lab suitable for public use during daytime and common use nighttime.
A network of families and neighbor-related non-profit organizations initiated the project, followed by an agreement entered into with the Municipality of Milan to provide a social and planning framework to the intervention for a duration of 90 years.
